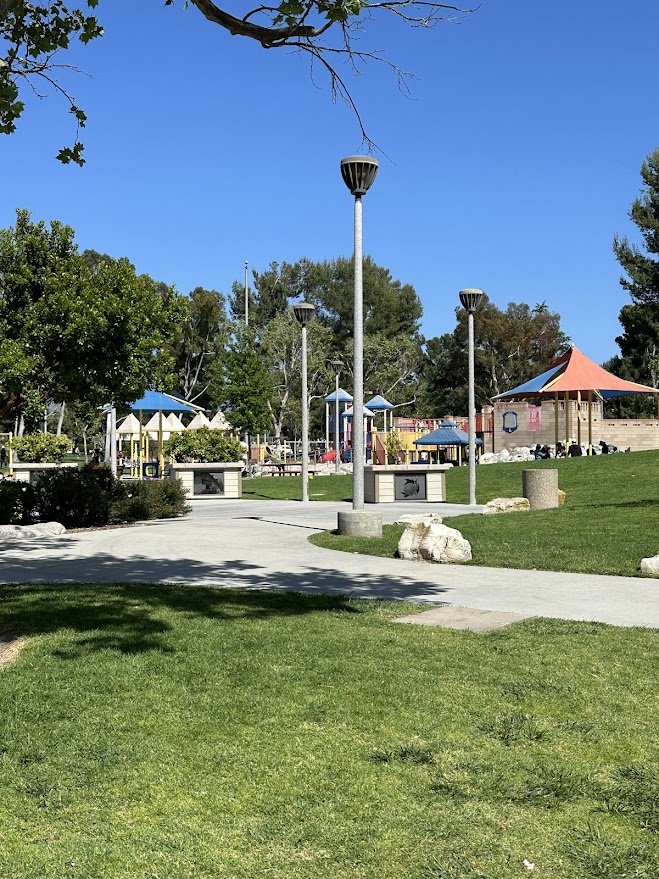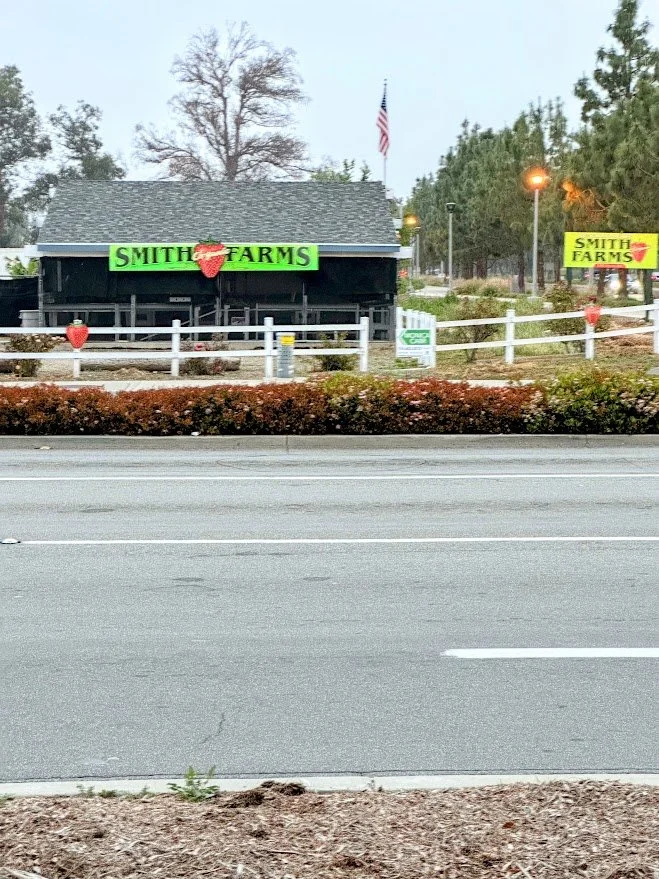21 Remington, Northwood, Irvine
2 Beds | 2 Baths | 987 Sqft



















This private upper-level end unit has undergone upgrades and features 2 bedrooms and 2 bathrooms. Dual-pane windows invite ample natural light into the common living areas. The remodeled kitchen boasts granite countertops, tiled backsplash, and new cabinets, offering generous storage space. Equipped with a refrigerator, dishwasher, new microwave, range oven, and stackable washer & dryer. Luxurious, remodeled 'en-suite' bathrooms feature new cabinetry, granite countertops, and tiled showers. The kitchen overlooks the dining area, while a spacious living room provides ample space for entertaining. The unit shares a detached garage with one other unit. Conveniently located near schools, shopping centers, and parks. Residents can enjoy association amenities and benefit from the award-winning Irvine Unified School District. Schedule your private showing today and make this dream home yours!
Make an Offer Today
Call us for a Live Virtual Tour!
Vicki Reddy
CA DRE LIC #01939004
949.306.4121
vicki@hanureddyrealty.com
Steve Reddy - Broker Associate
CA DRE LIC #00882549
949.510.3933
steve@hanureddyrealty.com


















