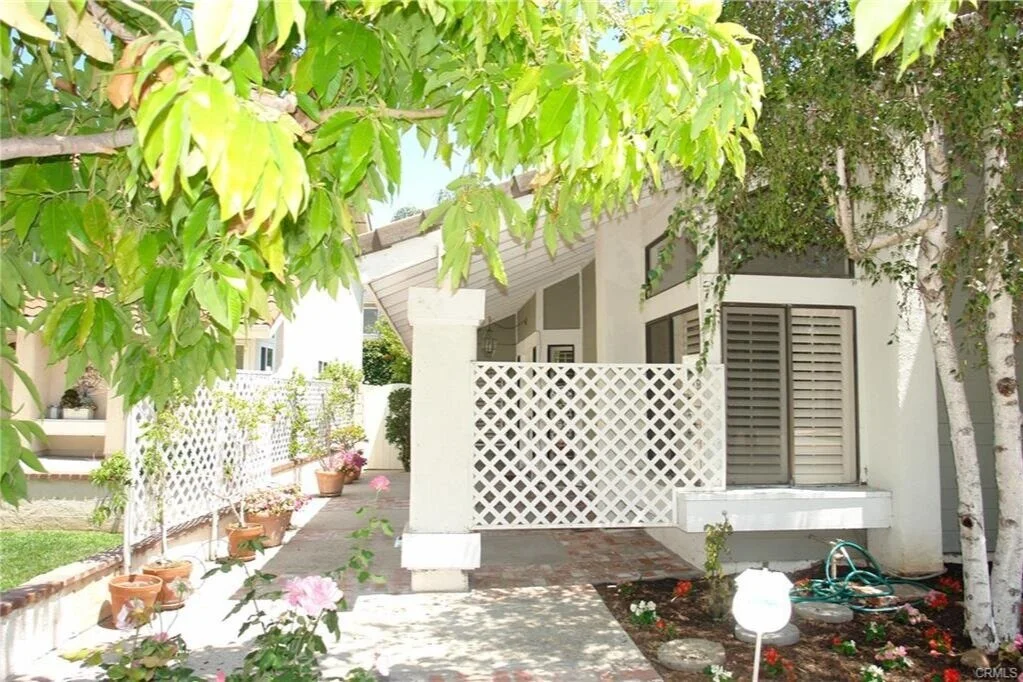20 W Ensueno, Northwood, Irvine
5 Beds | 3 Baths | 2,687 Sqft































Spacious and beautifully upgraded home located on a quiet cul-de-sac in the desirable Northwood Tract of Park Place. This lovely home features soaring cathedral ceilings, elegant plantation shutters, and a marble entryway. Light and bright, the interior is filled with natural light, enhanced by skylights. The kitchen, complete with a garden/greenhouse window, opens to the family room with a cozy fireplace, perfect for gatherings. The backyard is a peaceful and private retreat, perfect for relaxation! The home offers four bedrooms, plus a bonus room that could serve as a fifth bedroom! The main floor includes a bedroom and bathroom, and recent upgrades include new paint, recessed lighting, quartz countertops, and luxury vinyl flooring throughout the home. Well-located within the tract, near Santiago Elementary School, and just a short distance from the Association Pool, Spa, Tennis Courts and Clubhouse.
Details:
Lease Price: $5,995
Price/SqFt: $2.23
Status: Active
Bedrooms: 5
Full Baths: 3
Details
SqFt: 2,687
County: Orange
Subdivision: Park Place
Year Built: 1978
Property Type: Residential Lease
Property Sub Type: Single Family Residence
Make an Offer Today
Call us for all your Real Estate Needs!
Steve Reddy - Broker Associate
CA DRE LIC #00882549
949.510.3933
steve@hanureddyrealty.com
Vicki Reddy
CA DRE LIC #01939004
949.306.4121
vicki@hanureddyrealty.com




